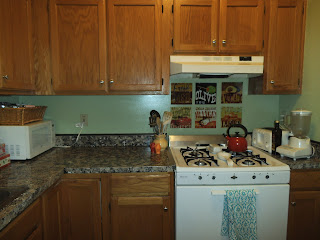It seems like it has become a tradition with us to take a little vacation each year up to the Sandusky/Port Clinton area next to Lake Erie. Cedar Point was the main draw this year since both Cole and Juliet are 48 inches tall and can ride many of the roller coasters.
The trip has been a little different every year and we've had fun each time. On our first year we stayed in Port Clinton, took a ferry trip over to Put In Bay, explored a rather strange dinosaur park (now closed), went to the beach a couple of times, and ran around on the rocks near the lighthouse at Marblehead.
The next year we also stayed in the Port Clinton area, swam a lot at the pool at our hotel, took a raucous and disconcerting trip to the African Safari where animals stick their head into the car to eat from cups of feed (feeding giraffes is pretty cool) and we took our first venture to Cedar Point for a half day, we also hit the lighthouse again.
This year it was all about Cedar Point. We stayed in a Cedar Point resort hotel, Castaway Bay, which has an indoor water park. The first day we went to to the water park, the second day we went to Cedar Point, and the third day we went to the water park for a couple of more hours and then headed over to Marblehead to eat at a great pizza place we've gone to three years in a row, Brunos, and to go to the light house again. It was so relaxing to have everything taken care of for us this year. The water park, the Cedar Point tickets (including the parking pass), and a wonderful breakfast buffet were all included in our hotel package. We had fun every year, but this year we felt really pampered.
We like to go the last week that Cedar Point is open during week days. This year we had to take the kids out of school to do it, but it was worth it to avoid the lines and the crowds. With Cole's autism this is really the best way for us to do it.
 |
Juliet posing in the wonderful lobby of Castaway Bay. The kids loved the talking parrots on the pirate ship.
|
 |
| On the dock behind our hotel. Trying to keep Vivien from tossing herself into the water. |
 |
| Could you say no to that face? |
 |
| I loved this purple car. |
 |
| We tried to intersperse roller coaster rides with kiddo rides for Vivien. It was actually nice that way. |
 |
| Everyone's got to have one of these pictures right? |
 |
| Ah...the soothing properties of running water. |
 |
| Juliet was pretty great at posing for pictures. |
 |
| Vivien is a bit of a climber. |
 |
| And a sweetheart. |
 |
| Juliet was a wonderful big sister. |































































